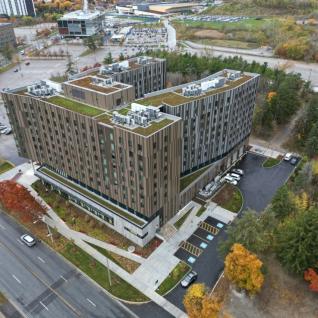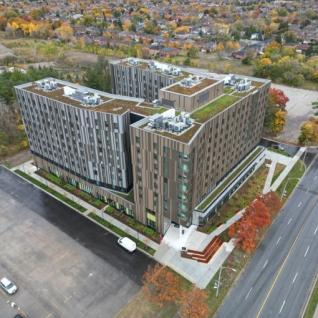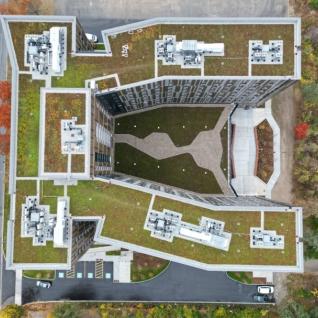Completed :
September 2023
Location:
UTSC's North campus, 3300 Ellesmere Road (East of Military Trail)
Description:
The nine-storey student residence includes 746 beds, separated into unique communities, an integrated dining facility and servery, mixed-use spaces for workshops style learning and lounges, and an outdoor roof garden and terrace.
The residential floors include a mix of single- and double-occupancy bedrooms, fully accessible suites, study spaces, and common areas including kitchen and lounge spaces and an event space on the ground floor. The building houses Student Housing and Residence Life and Campus Safety offices.
Harmony Commons will be the largest building in Canada to receive Passive House (classic) certification, showcasing U of T’s commitment to advanced sustainability with a design that uses advanced energy efficient principles. The building’s energy-efficient features include triple-glazed windows, walls with improved thermal performance, heat recovery and continuous insulation, among others. The result is a residence that uses about 90% less heating and cooling of a standard building and less than 1/3 of the energy of a standard building. The massive food service area is capable of delivering over 3500 meals and occupants can enjoy a quiet state of the art experience with plenty of fresh air
The Harmony Commons student residence shows a commitment to student success, which is at the centre of Inspiring Inclusive Excellence, the campus’s recently launched five-year Strategic Plan.
Expanding residence spaces will create opportunities and options for our students, to ensure their wellbeing, to foster a vibrant and engaged community, to build school spirit, and most importantly, to promote a strong sense of belonging.
Designed by: Handel Architects and Core Architects
Constructed by: Pomerleau
To learn more details, please visit the project website here.
Supplementary Documents - Student Residence
- A place where friendships are forged - U of T News
- A passive house residence at the University of Toronto - CBC
- U of T Scarborough has broken ground on a residence building - Academica
- Sustainable Learning
- New University of Toronto Scarborough residence doubles campus housing and 'de-risks' sustainable building technology


