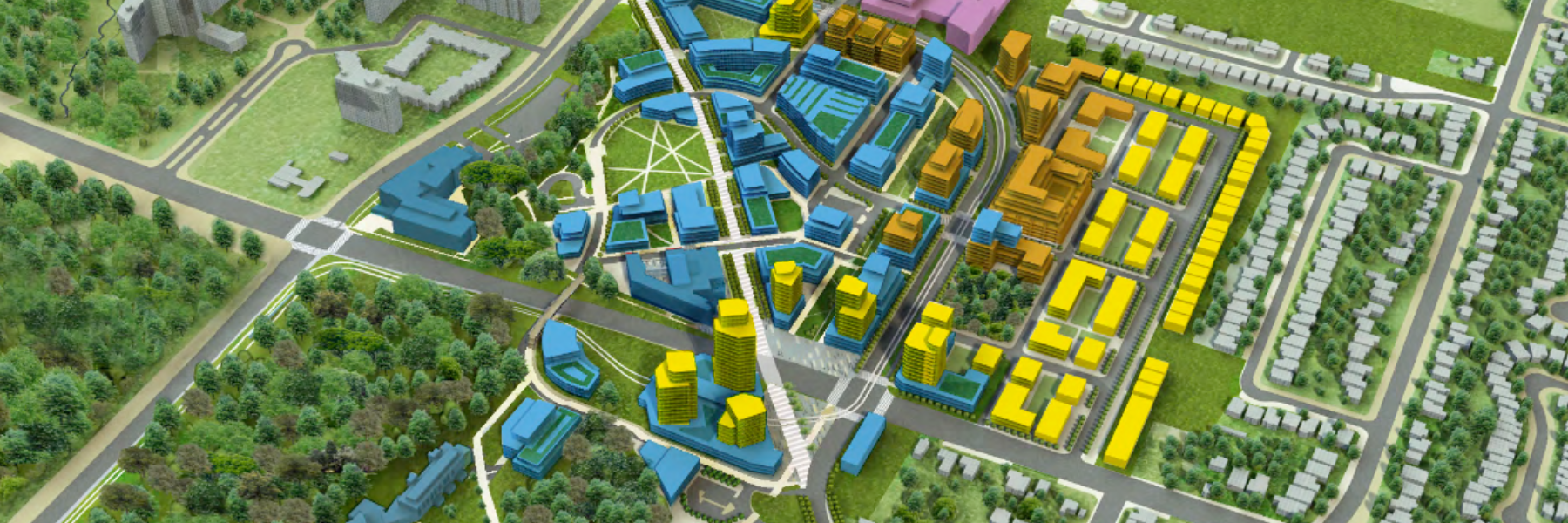With the expanding needs of Scarborough and the Eastern GTA, U of T Scarborough recognizes the profound power of placemaking. It goes beyond the bricks and mortar of buildings to the creation of inclusive spaces that echo and amplify the voices of those often marginalized.
As we dive deeper, let’s explore the progress of some inspiring capital projects that begin to build out the Master Plan.
Indigenous House

This landmark, situated at the campus’s heart, is more than a building—it’s a symbol of U of T Scarborough’s commitment to fostering bonds with Indigenous communities. The design, echoing Indigenous traditions, promises sustainability, innovation, and inclusivity for all learners. Two years since the groundbreaking and blessing of the land, the structure inspired by Indigenous space concepts such as the wigwam and the longhouse can be visibly seen taking shape. Construction is advancing steadily as we prepare to welcome Indigenous and non-Indigenous learners to this space in 2024.
Highlights of the structure:
- Designed by Formline Architects’ Alfred Waugh, a member of the Fond Du Lac Denesuline Nation of Saskatchewan, in consultation with U of T Scarborough Elders’ Circle and the Council of Aboriginal Initiatives Elders’ Circle, Indigenous stakeholders, students, staff, and faculty.
- Modelled after Indigenous space concepts such as the wigwam and the longhouse, with embedded Indigenous Knowledge and symbolism throughout.
- Designed to achieve Toronto Green Standard Tier 3, maximizing the use of natural elements and building material, including cross-laminated timber, earth tubes, low energy heating, and water conservation.
Sam Ibrahim Building

This centre at U of T Scarborough is emerging as an epicentre of innovation and education. Set to be a state-of-the-art structure, this space will foster entrepreneurship and fuel the Eastern GTA’s economic growth. Beyond offering technologically advanced classrooms and study areas, the building will house the Office of Student Experience and Wellbeing, Computer Science and Mathematics, the Academic Advising & Career Centre, AccessAbility Services, and the Health and Wellness Centre, as well as the Sam Ibrahim Centre for Inclusive Excellence in Entrepreneurship, Innovation and Leadership.
Highlights of the structure:
- A five-storey building built to sustainability targets that will meet high energy efficiency performance.
- Features 22 lecture halls, 133 faculty and staff offices, several active-use spaces that include welcome areas, a café, lounges, and informal collaboration spaces.
- The 500-seat round ‘Campfire’ classroom in the Arrow Innovation Hall and the group-oriented 210-seat banquet ‘Collaboratorium’ allow for group work and collaborative discourse.
The Scarborough Academy of Medicine and Integrated Health (SAMIH)

The Scarborough Academy of Medicine and Integrated Health (SAMIH) promises to revolutionize healthcare education at U of T Scarborough and create unprecedented access to public health services for the Eastern GTA. Serving as a hub for world-class health education for learners of diverse backgrounds, SAMIH will cultivate compassionate health professionals primed to serve the local community. We thank Orlando Corporation for their transformative gift of $25 million in support of SAMIH. With the recent groundbreaking in November 2023, this initiative, slated to complete in 2026 will bolster the region’s clinical capacity and fortify community health.
Highlights of the structure:
- Future home to 320 students per year (MDs, Physician Assistants, Physical Therapists, and Nurse Practitioners), plus 1,200 life science students for a total of 1,520 students per year.
- Will house three public service clinics, i.e.: clinical psychology clinic, a nurse-practitioner-led health clinic, and a discovery pharmacy clinic.
- Residence placements at four hospital partners, including Michael Garron Hospital, Scarborough Health Network, Lakeridge Health, and Ontario Shores Centre for Mental Health Sciences.
