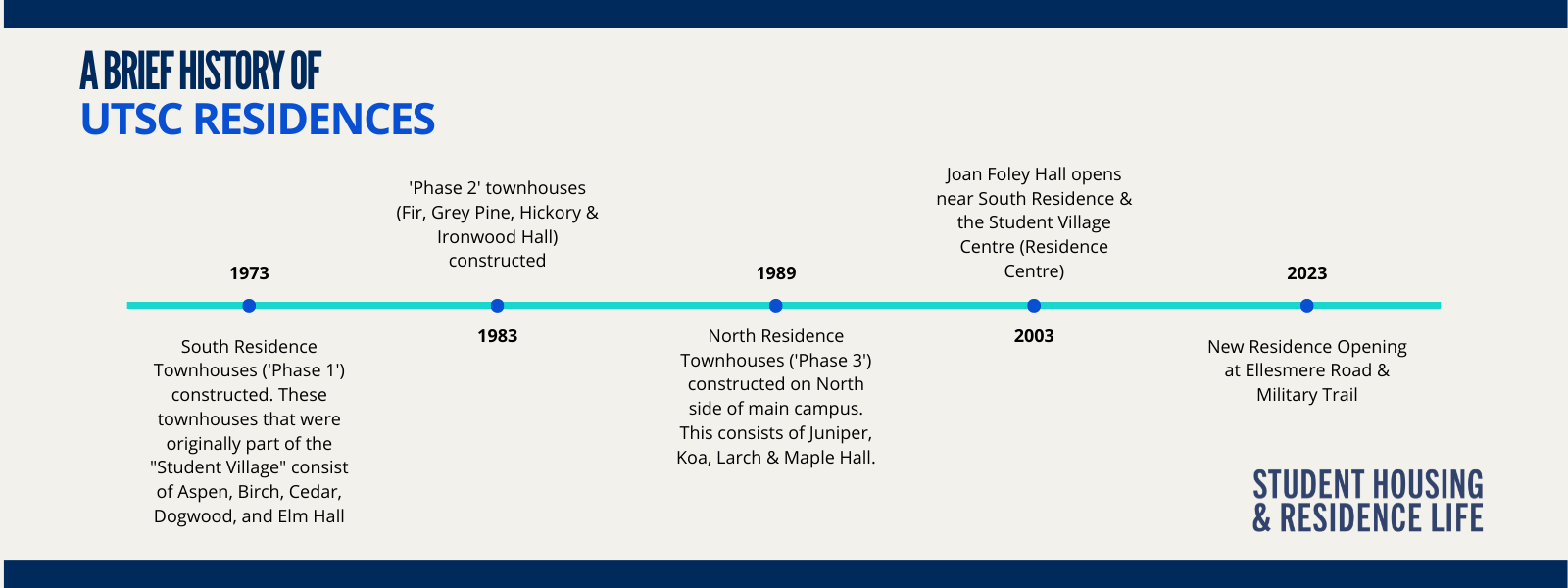
The Residences at the University of Toronto Scarborough first began in 1967 when a number of students at UTSC (formerly known as Scarborough College) put forth a plan to add residences to campus. In 1971, the South Residence Townhouses, referred to as the ‘Phase 1’ houses were approved, and construction began in 1973. These townhouses that were originally part of the “Student Village” consist of Aspen, Birch, Cedar, Dogwood and Elm Hall and were able to accommodate approximately 250 students.
Due to increased enrollment and a desire to live on-campus, in December 1984 the ‘Phase 2’ townhouses known as Fir, Grey Pine, Hickory and Ironwood Hall were constructed. The construction of these 36 townhouses allowed for the addition of 144 more students to live in on-campus accommodations.
In 1988, a plan was completed for the addition of 142 additional beds to be added to on-campus residences. One year later in 1989, the North Residence townhouses, also known as the ‘Phase 3’ townhouses were constructed towards the north side of main campus, near the Science Research building. North Residence consists of Juniper, Koa, Larch, and Maple Hall and is home to approximately 142 residents.
As of 1990, UTSC had approximately 536 beds available in residence, which was considered a low residence space to student body ratio compared to the rest of the University, as well as other institutions in the province. Due to the rising cost of off-campus accommodations, there was a strong demand for on-campus residences.
Finally, in 2003, a four-story-high building known as Joan Foley Hall opened. This apartment-style residence on-campus was named after UTSC’s first and only female principal, Joan Foley. The building consists of 58 suites, and can accommodate up to approximately 229 students in single bedrooms.
Looking forward to the future, Student Housing & Residence Life is excited to welcome the building of a new residence scheduled to open in 2023. The nine-story student residence located on Ellesmere road will be built to Passive house standard, showcasing U of T’s commitment to advanced sustainability, and reducing our ecological footprint. The building will feature 750 additional beds, with single and double occupancy separated into unique communities, an integrated dining facility and server, mixed-use spaces for workshop-style learning and lounges, and an outdoor roof garden and terrace. Click here for more information about the new residence,