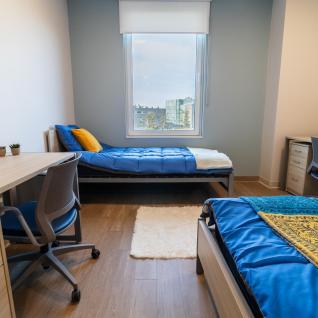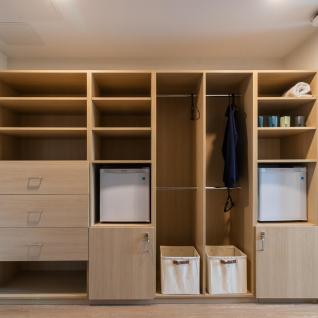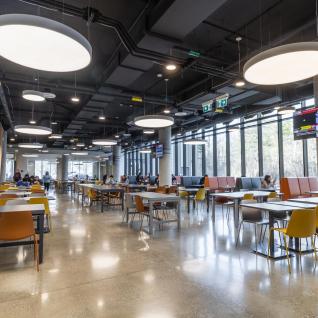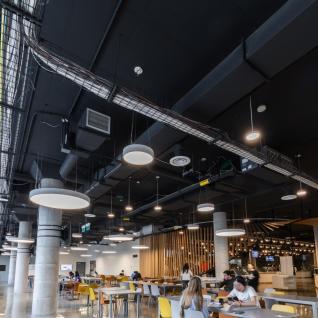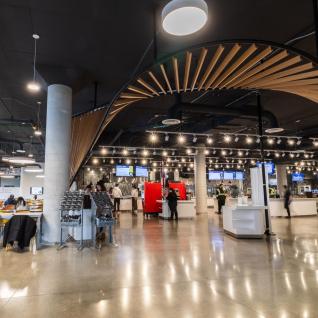Credit: Handel Architects
A new standard in student housing
Discover the future of sustainable living at the University of Toronto's new passive house residence building, Harmony Commons, home to first year undergraduate students. This cutting-edge facility offers a unique combination of comfort, sustainability, and community, setting a new standard for student housing. Designed to meet the highest standards of energy efficiency, this residence features state-of-the-art design and materials that work together to reduce its environmental footprint, while providing a comfortable and healthy living environment. With beautiful rooms, modern amenities, and a vibrant community of students, this residence is the perfect place to call home while you pursue your academic goals. Join us and make a positive impact on the planet while enjoying the best that UTSC has to offer!
Passive House
A passive house is a type of building that is designed to use very little energy for heating and cooling. This is achieved through a combination of highly efficient insulation, airtight construction, and carefully designed windows and ventilation systems. The goal of a passive house is to create a comfortable living environment using the energy from natural sources, such as sunlight and body heat, instead of relying only on traditional heating and cooling systems.
Passive house designs are known for their exceptional energy efficiency, especially in heating and cooling compared to conventional buildings. Additionally, passive houses are designed with a high level of indoor air quality, which helps to create a healthy and comfortable living environment.
Residence hall features
- 9 floors with a total of 746 beds
- Integrated dining hall (compulsory meal plans)
- A common lounge and study space on each floor
- Outdoor roof garden and terrace
- Community kitchen
- Laundry facilities
- Accessible housing is available*
- Wireless internet
- Indoor bicycle storage
*Please complete the Accessibility Needs in Residence form to communicate your needs with us.
Bedroom types and features
All rooms are traditional style where the bedroom door is connected to the hallway. Most bedrooms are suited to another bedroom, connected by a shared washroom. Room layouts vary.
- All rooms include a bed, desk, chair, built in wardrobe, lockable storage, and mini fridge
- All beds are twin XL size
- Please note that all furniture types and sizes may vary and may not be exactly as shown in sample images
| Bedroom types available | Bathroom details |
|---|---|
| Single bedroom | Shared bathroom for two bedrooms (2-3 people) |
| Super single bedroom | Individual bathroom |
| Shared bedroom (double occupancy) | Shared bathroom for two bedrooms (3-4 people) |
Image Gallery
Image credits: Renderings – Handel Architects | Kitchen and servery - PARTISANS

