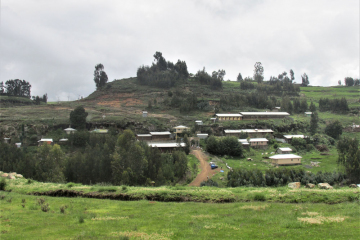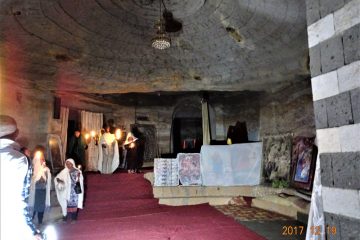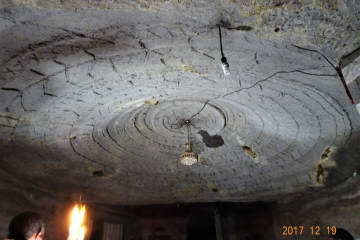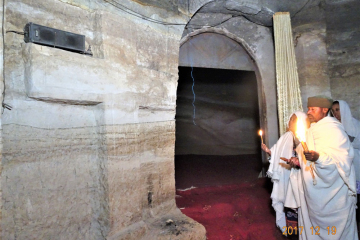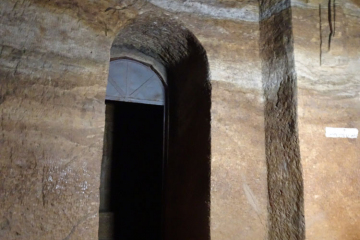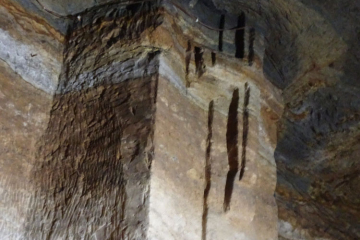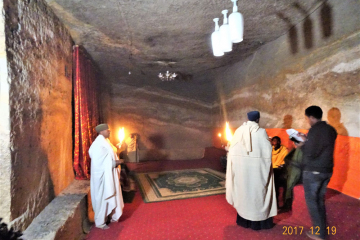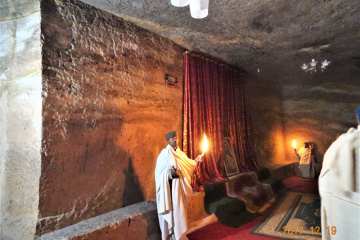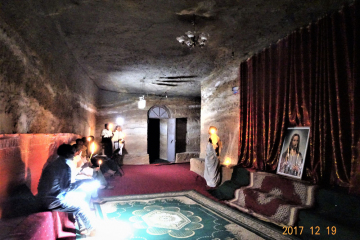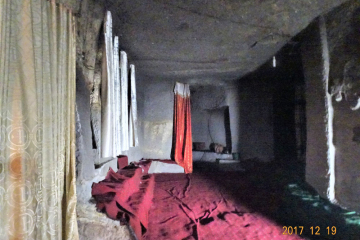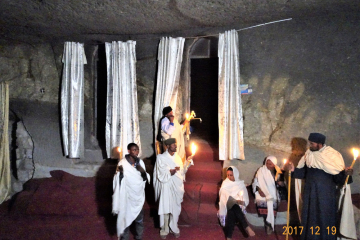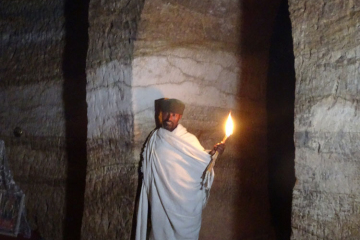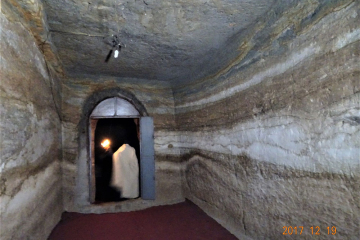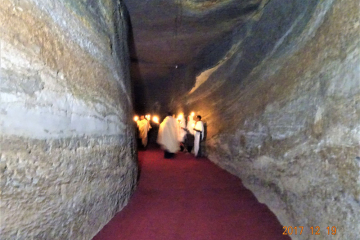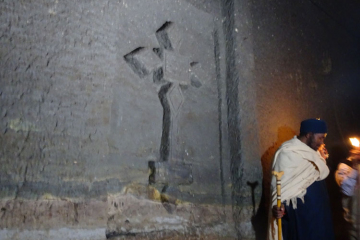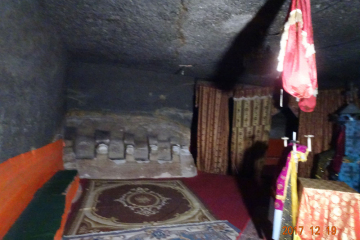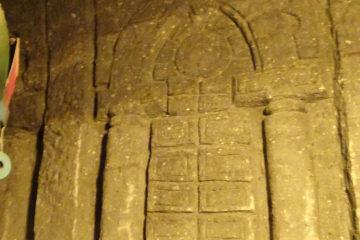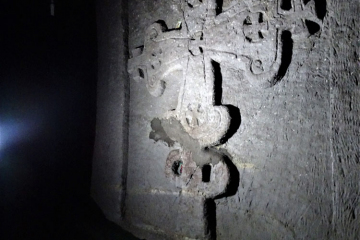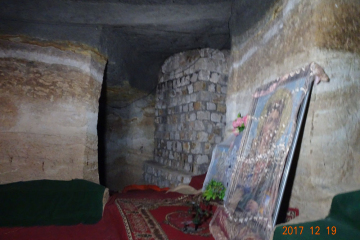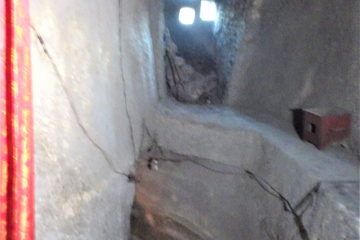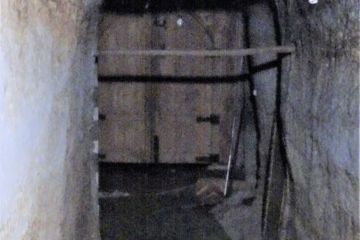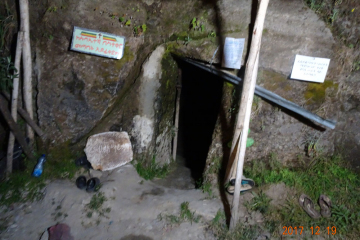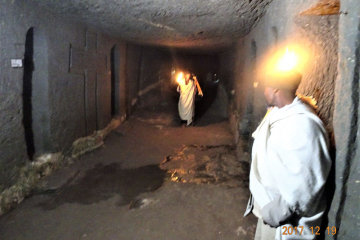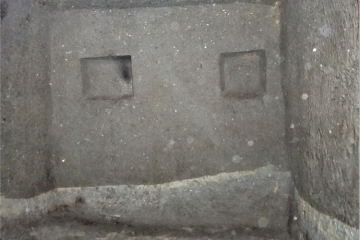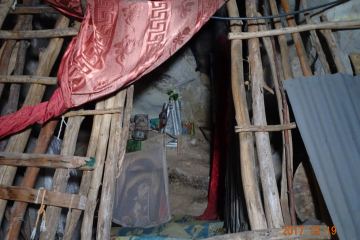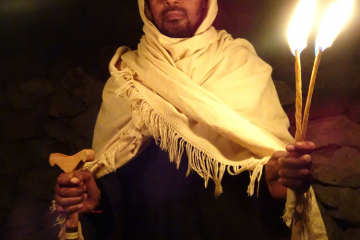Co-ordinates: 9° 56' 43" N, 39° 35' 57" E
Location
(description by Tarn Philipp)
The complex includes three interconnected churches, concealed beyond a rectangular structure built against an east facing cliff. The three churches are Yohannes, Medhane Alem and Arsema and the entire complex demonstrates a level of craftsmanship seldom rivalled in recently carved churches. The beta lehem is built to the left of the complex and, still further south, is a series of carved prayer cells. A few monastic dwellings are carved to the north and the site also includes several outbuildings. The complex allegedly took less than two years to carve and was completed in 2008 (Gregorian Calendar). The site has since risen to prominence and is thought to cure mental illness. Photography is strictly forbidden.
Site Description
The principle craftsman is the head priest Abba Megabi Tekla Zadik, who has travelled to Lalibela as well as Egypt and Israel. Medhane Alem was the first church to be carved and was followed by a long, thin tunnel that now forms the right entrance to the complex. Yohannes was the second church to be carved and Arsema, the third. On completion of all three churches, the interconnecting tunnels were widened to resemble the present chambers, passageways, pilasters and relief carving. The last to be carved was in fact the circular, domed prayer space immediately within the right entrance. Abba Megabi Tekla Zadik intends to carve additional prayer chambers to expand the capacity of the monastery.
The rectangular built frontage structure has access from the north, south and east. The north entrance is reserved for women while men and priests enter from the east (the south entrance is seldom in use). Within the built structure and on the west wall are two carved entrances to the rock-hewn complex beyond. Typically, the complex is entered through that to the right and exited through that to the left. The right entrance leads to a large circular space with a domed ceiling, decorated with interwoven patterns in carved relief. This space is referred to as the gädäl or ‘reading’ room and includes integrated seating along the base walls. At the west of the gädäl chamber is a raised area with two entrances, again raised by steps. The entrance to the left gives access to a rectangular chamber, which leads to Medhane Alem and the exit passage (within the left entrance of the built frontage structure). The entrance to the right of the raised area gives access to a large chamber, which is splayed in plan. This chamber has three entrances at the wider, far end and forms the qene mellet to the church of Yohannes, which lies beyond the two entrances to the right. The church of Yohannes is again raised by steps from this chamber (qene mellet). A rectangular maqdas protrudes into the qeddest of Yohannes to form an L-shaped space in plan. The two entrances from the qene mellet enter the ‘foot of the L’ and to the right are four throne-like, rock-hewn chairs. Engravings suggestive of the apex of the Aksumite stelae are found on the wall above. An integrated seat runs the length of the adjacent wall and includes the twelve apostles in carved relief. The maqdas is raised and has two arched entrances from the ‘leg of the L’ and another entrance from the ‘foot of the L’. The manbara tabot is said to be rock-hewn and extend from floor to ceiling.
The third entrance, to the left of the qene mellet chamber to Yohannes, leads to the church of Medhane Alem by means of two rectangular chambers and a long-curved passage. The passage is some three metres wide and the inner wall follows the church of Medhane Alem and includes a large engraving of Christ and several crosses. The passage is almost crescent in plan and emerges at a large space between Arsema, which is opposite and Medhane Alem, which is to the left. This intermediate space is more or less rectangular and also gives access to the other end of the passage, effectively encircling the church of Medhane Alem. The qeddest of Medhane Alem includes access from the intermediate space as well as from the curved passage, although the latter is concealed by hung cloth. The qeddest includes four throne-like seats on the wall opposite the maqdas and elaborate engravings on the outer maqdas wall. The maqdas is to the south of the qeddest and is said to include an internal window opening to the passage (covered by hung cloth) and a rock-hewn manbara tabot.
Opposite Medhane Alem, steps descent from the intermediate space to the small chamber that has access to the circular domed gädäl chamber as well as the ‘exit’ passage, within the left entrance to the complex. The church of Arsema is raised by several steps from the intermediate space, opposite the curved passage. Arsema is the smallest of the three churches and reached through two arched doors. The central maqdas has a single entrance and protrudes slightly into the qeddest. To the right of Arsema, natural light filters through an upper window opening into the intermediate space. Below this opening, steps descend to a short passage that curves around and below Arsema to join the passage, immediately within the left entrance from the rectangular frontage structure.
Getting There
Miskabe Kedusan Medhane Alem is a five-minute drive west of Selah Dingay (turn left after the bus station). Selah Dingay is a forty-minute drive northwest of Tarmerber, on the road between Dabra Berhan and Dabra Sina. Tarmerber is 50km north of Dabra Berhan and just before the tunnel.
A conversation with Megabi Tekiletsadik Šäwarägga
Mädḫane 'Aläm Qəddudan Andənnät Gädam
Däbrä Bərhan, North Šäwa, Ethiopia
July 8 2016
Images
(Please click to enlarge)
Architectural Drawings
(by Tarn Philipp)
- Miskabe Kedusan Wassa Medhanealem_PLN_GF_2018_400x440mm.pdf
- Miskabe Kedusan Wassa Medhanealem_PLN_L01_2018_400x440mm.pdf
(by Baynew Melaku)
