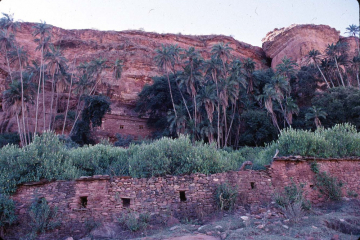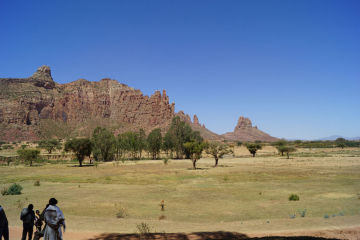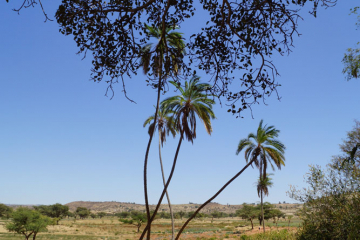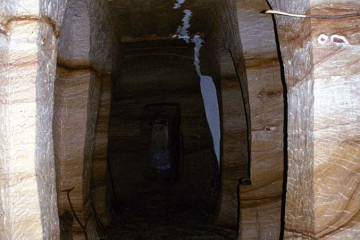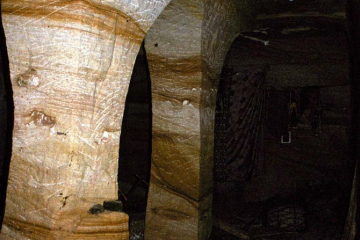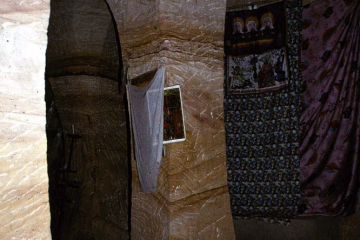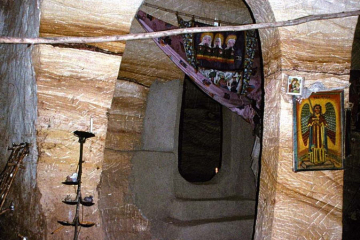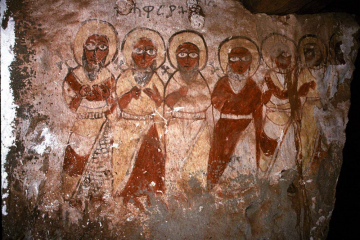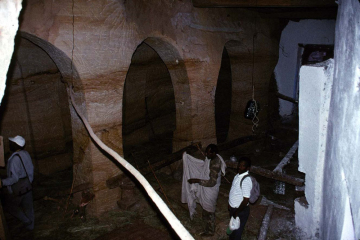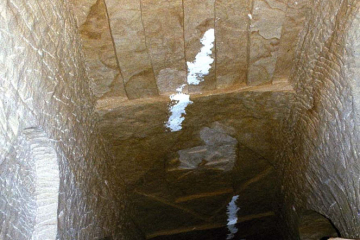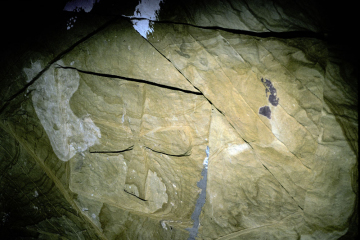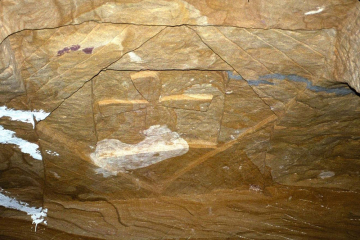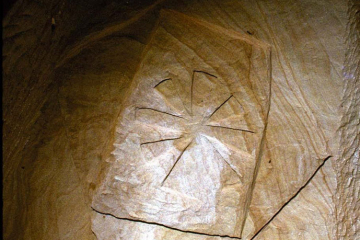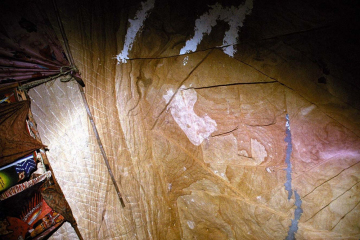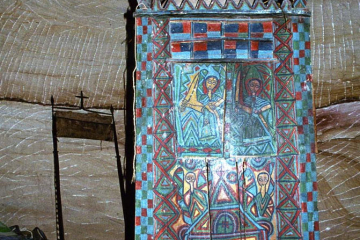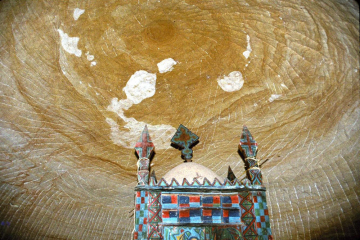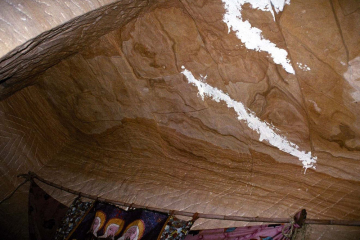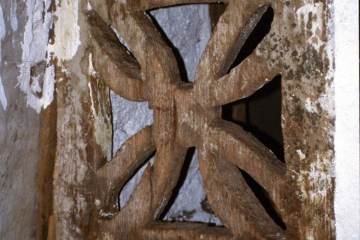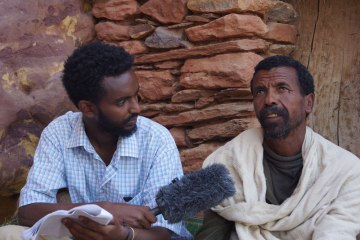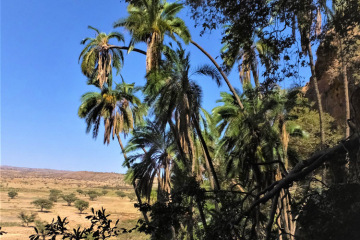Location:
Mikael Haregwa is located at the lower part of the north slope of the mountain west of Degum town. The old built church is nestled against the rock face and has recently been extended southward into the mother rock. The church is surrounded by thick vegetation, including tall palms and reached through a narrow courtyard. Several hermit dwellings are carved high in the cliff to the west of the church.
Church Description:
(by Tarn Philipp)
The positioning alongside a cliff and on a thin strip of ground has led to an elongated church, orientated east west. The facade is painted turquoise with a lower band of burgundy and clearly visible from the valley below. The cantilevered rock roof described by Plant has collapsed and been replaced with a built roof along the north aisle. The prevailing church is formed of two aisles and is five bays in depth, with the maqdas and beta lehem extending still further east. The north aisle occupies the old church while the carved south aisle is the addition. The reason for the enlargement was to restore the partially collapsed church as well as to increase capacity.
Mika’el Haregwa gradually widens to the east where it includes a third bay immediately before the maqdas. This central bay, which is also carved from the rock, is raised a step above the church floor and gives access to the maqdas. The expansion of the church, or rather the removal of rock has regrettably led to the loss of the wall paintings of men on horseback, noted by Plant. Seven painted figures remain on the upper rock wall to the right of the entrance to the east passage. However, these are rarely observed as they are beyond a curtain divide.
The church includes two west entrances where steps descend within the church. The left entrance is entirely built while that to the right has been added and is carved from the rock. The new entrance is arched and includes a small, sheltered area to the west. The built wall of the north aisle includes two windows, one to the middle of the church and another just before the maqdas. There is a third window to the east passage although this is not visible from within the church. The four freestanding columns, which run east west are square in plan. They omit a base or capitals and are connected to one another by arches. Raised flat beams distinguish the bays of the south aisle while the ceiling of the north aisle is of pure timber construction.
Few churches offer such a vivid comparison between built and rock-hewn construction as Mika’el Haregwa. The built north aisle boasts the vernacular timber construction which inspires the carved roof patterns of the south aisle. The diamond-in-square detail evident in the north aisle is immortalized in rock in the central and east bay of the south aisle. The first is completed with an eight-armed cross placed centrally while the second is surrounded by carved beams which fill the bay. A large carved cross is found on the ceiling of the bay immediately before the maqdas. The second and forth bay of the south aisle display protruding beams aligned east west while the south west bay includes two beams aligned north south. The beams are inspired by built construction and reminiscent of a feature found at the nearby church of Yohannes Mai’kudi.
Full height blind arcading lines the south wall. The built wall opposite continues past the maqdas to form a passage to the beta lehem. This passage is said to have direct access to the maqdas. It is unclear whether the unplastered building to the east still functions as the beta lehem or whether liturgical preparations take place in the passage. The maqdas is circular in plan and raised from the church by three steps. The maqdas and manbara tabot are hewn from the mother rock and house a single tabot to Mika’el. While the key holder priest seemed unaware of the enlargement of the church, a plan made by Plant between 1967-1972 indicates that the original church has undergone significant modification. An interview with the craftsman, Geday Yeheyyes Embayya, confirms this and dates the recent excavation to 1997/1998 (Gregorian calendar).
Getting There:
The church is an easy thirty minute walk from Degum in the direction of Maryam Papaseti, a richly painted church. Degum may be reached by public transport from Wukro or preferably by private vehicle from either Hawzien or Wukro.
A Conversation with Gǝday Yǝḫeyyǝs Ǝmbayyӓ
Harӓgwa Mika'el
Ḥawzen, Tǝgray, Ethiopia
February 23, 2015
Images
(Please click to enlarge)
