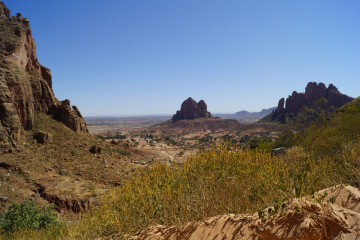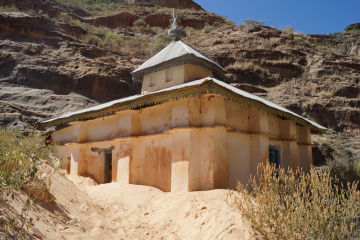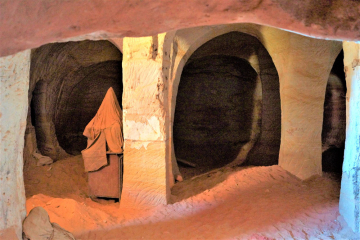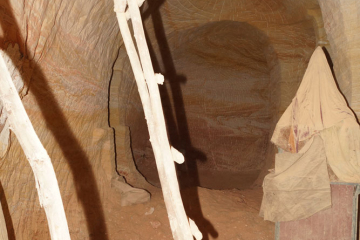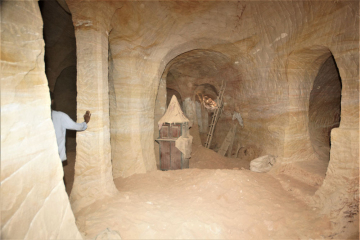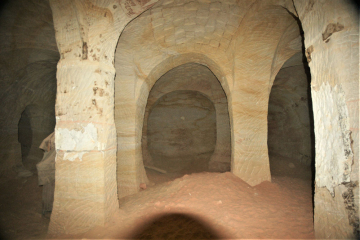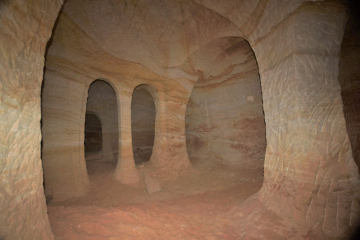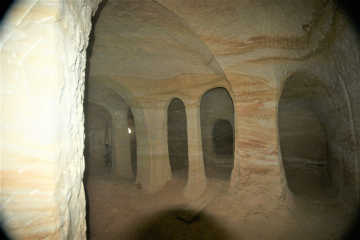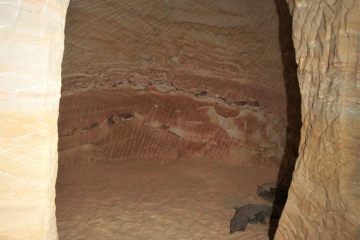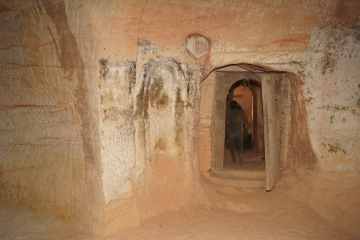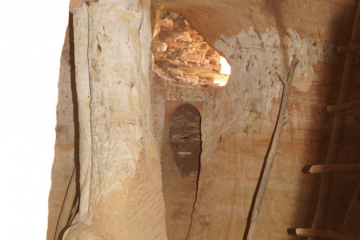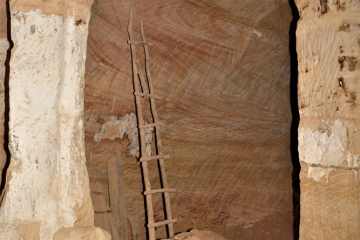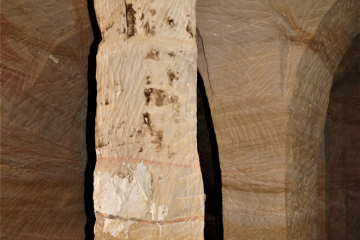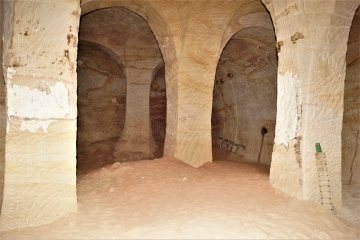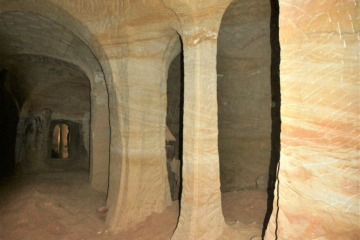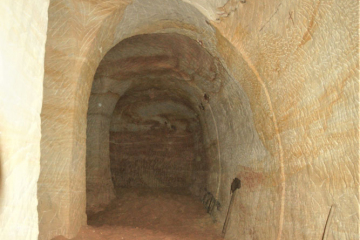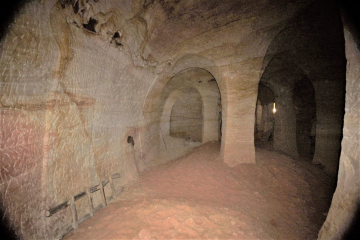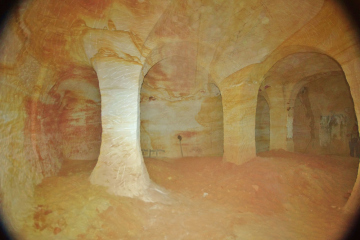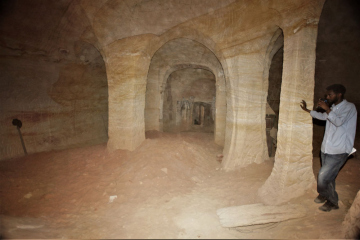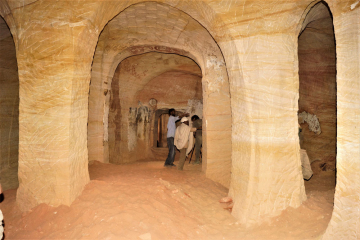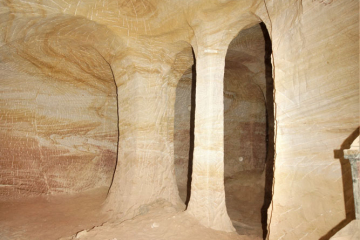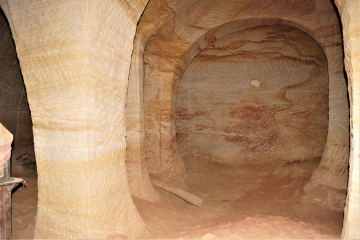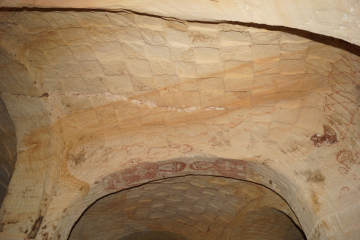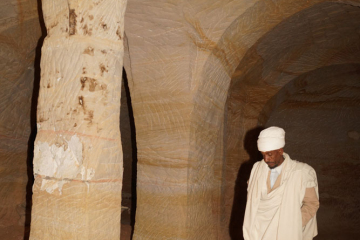Co-ordinates: 13° 53’ 45’’ N, 39° 22’ 5’’ E
Location:
Maryam Megdalawit is located two thirds up a north facing slope. The church is almost directly south of Maryam Korkor and west of the road to Angua. The large built frontage structure, painted white, is visible from the valley below as is the recently excavated slag which spills beyond the churchyard wall. Several graves lie to the west of the church, including a walled-up grave carved in the rock. The beta lehem is built and slightly to the east of the church.
Church Description:
(by Tarn Philipp)
Maryam Megdalawit is yet another rock church in Tigray to have undergone expansion in recent years. The old rock church, which served as the maqdas to the built church that still protrudes from the rock face, has been transformed into an enormous place of worship. The new church is roughly eight times the original size and with a ceiling height of close to five metres, is by far the largest recorded expansion of a rock church.
The roof of the frontage structure or built church is pitched from all four sides and raised a second storey in the centre. Large pilasters line the external walls, which include an upper stringcourse, itself protected by the oversailing corrugated iron roof. The built church is three bays in depth and width and includes three entrances. Two are from the east into the middle and south bay and the third is from the west into the north bay. A double arched window to the nave is found on the north wall. The familiar timber screen, although increasingly rare, separates the north and central bay of the nave. Steps rise to what was the central maqdas carved from the rock. The built structure is in a poor condition and the plaster has fallen away in several places. The painted cloth which once adorned the inner walls is rolled up in a pile on the floor. The paintings were taken down to protect them during the expansion of the rock church, but it seems the paintings and perhaps the built structure have been neglected.
The original entrance to the maqdas now connects the nave of the built church to that of the enlarged rock church. A newly carved entrance from within the built church leads to the west aisle of the new church. A third entrance to the left of the built church gives access to the east aisle of the new church and enabled the removal of slag during excavation. All three entrances are from the north and there is a single window above the entrance to the north east bay. The remaining surfaces of the old maqdas are presently distinguishable from those newly carved although this will become less clear over time. The new rock church is roughly rectangular in plan but increases in width to the south.
Columns distinguish three bays from east to west and four bays from north to south. While the columns are impressively slender, they are not orientated in relation to one another and they vary in plan. While most are square, the two to the north include a stepped corner and mark the extent of the old church. Most notable are the two columns in front of the newly carved maqdas, which include a thin intermediate column to form a ‘screen’ out of rock. This has not been noted elsewhere but is clearly inspired by the timber screen in the nave of the built church.
Arches, or rainbows as they are locally referred to, are sprung in every available position. Corresponding pilasters receive the arches on all walls. It should be noted that the walls are themselves curved to meet the ceiling. The columns and pilasters omit a base and capitals. A blind door is carved in the central bay of the south wall and includes a single step. This mirrors the original entrance to the maqdas, now at the north of the nave. The new maqdas is carved into the east wall and thus re-orientates the church within the rock. The maqdas is raised by three steps, is circular in plan and includes a rock-hewn manbara tabot consecrated to Maryam. The church has a height of roughly five metres throughout and five of the ceiling bays are carved with small protruding and recessing squares to form crosses overhead.
An interview with the principle craftsman, Geday Yeheyyes Embayya, revealed that the new church drew inspiration from the old rock church of Arbatu Ensesa Kemer, which is high in the Gheralta about an hour and a half walk from Maryam Megdalawit. However, a visit to the two aisled church at Kemer, found the only apparent similarity to be the carved ceiling patterns, a motive found throughout Tigray.
Getting There:
Maryam Megdalawit is to the west of the road that runs to Angua. The church is visible from the roadside where a signposted footpath (just before the school) leads to the church. A twenty-minute ascent, steep in places, brings one to the church. The keyholder priest lives in the valley below, a good twenty minutes’ walk north of the signposted footpath.
A conversation with Mämhər Tä’am Lisana Ḫaylu
Maryam Mägdälawit
Ḥawzen, Tǝgray, Ethiopia
February 19 2015
A conversation with Mämhər Tä’am Lisana Ḫaylu
Maryam Mägdälawit
Ḥawzen, Tǝgray, Ethiopia
February 19 2015
Images
(Please click to enlarge)
Architectural Drawings
(by Tarn Philipp)
Elevation Drawings
(by Tarn Philipp)
