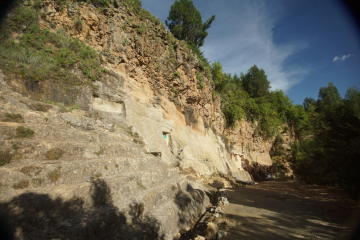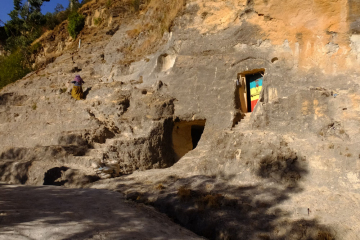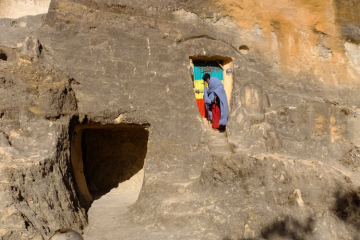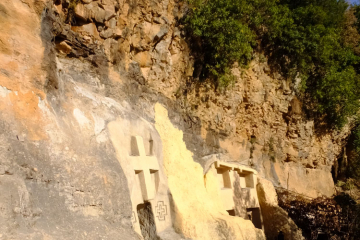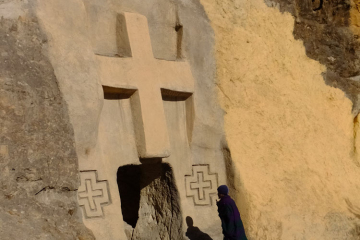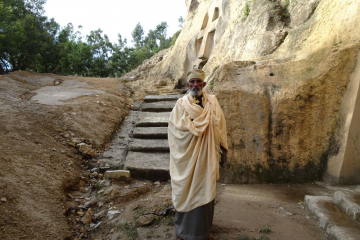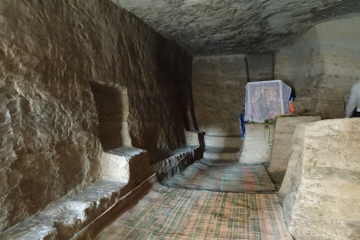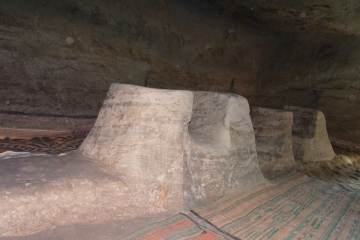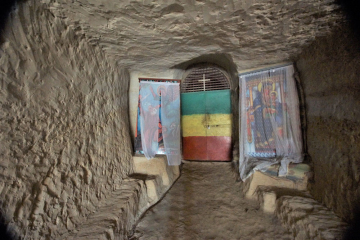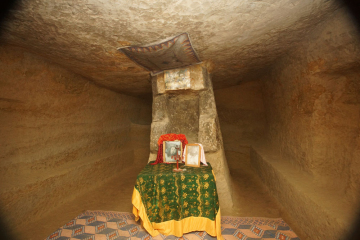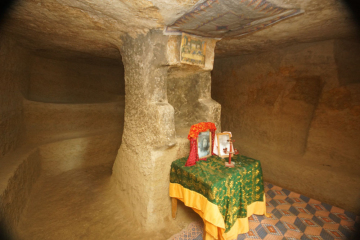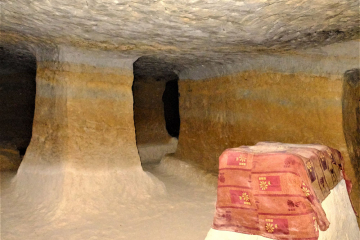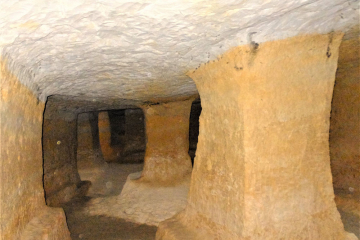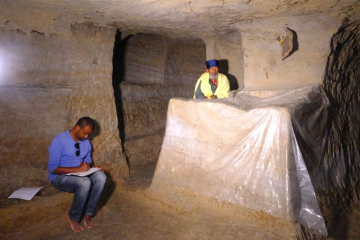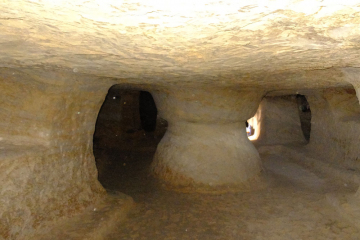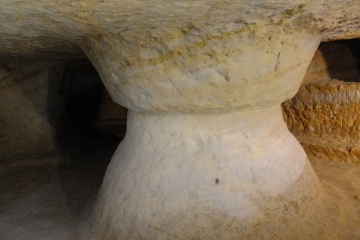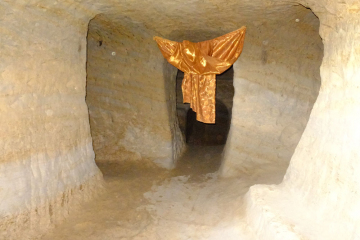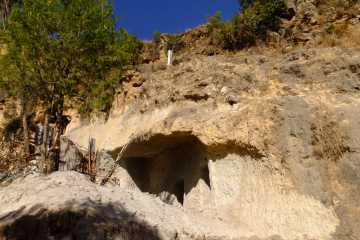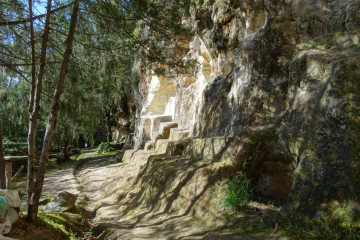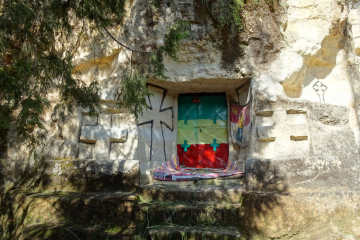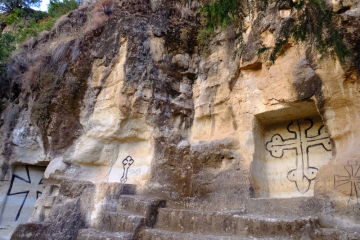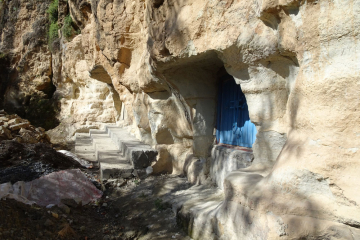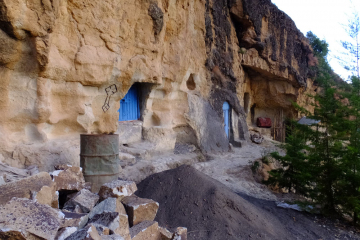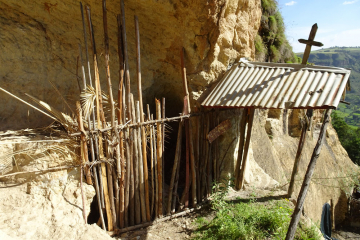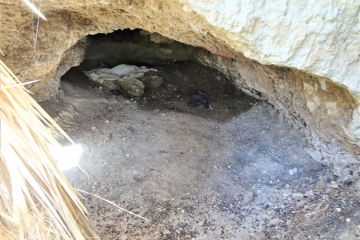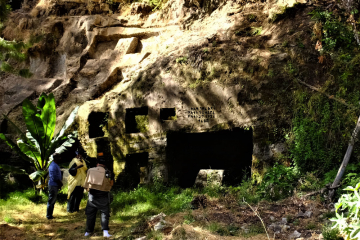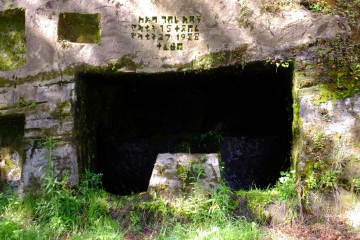Co-ordinates: 9° 43' 15" N, 39° 32' 01"E
Location
(description by Tarn Philipp)
Gologotha lies just north of Dabre Berhan and is formed by an upper and lower complex of churches and prayer chambers, situated midway up a west facing slope and across the valley from Hammer Nohe Lideta Le Maryam at Chole. The external rock face includes carved steps, seating, niches and several protruding crosses, comparable to those found at Etysa and nearby Beta Gebriel at Kuk Yalesh. The interior spaces are typically unrefined. The area is wooded in Eucalyptus and the site is approached from above.
Upper Complex, Gologotha
Medhanialem Rock Church:
Location [9º43’17.81” N, 39º32’00.73” E]
(description by Bayenew Melaku)
This church is located on the upper complexes of Gologotha. Aba Gebra Kidan, the same monk who carved the rest of the church complexes on the site, also excavated this church and dedicated it to Medhanialem (Holy Savior).
The priest offers the mass during the 12th, 21st, and 27th of each month. Except for those days, the church remains closed. Compared to the rest of the churches, the sanctuary of Medhanialem is regularly shaped with two significant spaces, the Qine Mahlet and Qiddist. According to the deacon who measured it, the Menbara Tabot (altar) is rectangular.
Lower Complex, Gologotha
(description by Tarn Philipp)
The lower complex includes two large interconnected churches with an adjoining ‘Passage of Hell’ to the left. Two prayer chambers are found to the right of the churches. Both chambers have a single entrance and are separated from one another by an enormous protruding cross on the external rock face. Neither chamber includes a tabot. The chamber to the right is rectangular in plan and the entrance is placed to the left, rather than centrally. Steps rise at the far end, opposite the entrance, where a block of rock protrudes from the floor and rear wall to form a lectern for prayer. The chamber omits columns, hung cloth or ancillary chambers, but is divided lengthways by a central step which rises to the right. Three unusual prayer tables and chairs are carved from the mother rock, along this central axis. The tables are circular in plan and the backrests of the chairs, concave. The chamber also includes eight recessed seats carved at the base of the walls; three on either side and one at either end.
The churches are marked by a large protruding cross above the mouth of a long passage, which ascends gently to a single entrance. Before and above this entrance is a small opening to an upper chamber or ‘bell tower’. This ‘bell tower’ is accessed from within, but the entrance is presently blocked up. A roughly square space is found immediately within the entrance and forms the qene mellet to the first church beyond. The qene mellet includes two central square columns and a rock-hewn ‘lectern’ for prayer. The first church is more or less square in plan and comparable to the church at Etysa. The maqdas is placed centrally rather than at the far end and is surrounded by a two-bay wide ambulatory passage, which forms the qeddest. Low integrated seating is found at the base of most walls and column shafts. The floor is uneven and sloped throughout. There are few arches or flat beams and most columns meet the flat ceiling abruptly. The central maqdas is square in plan and includes an entrance on all but the far side, which is slightly curved and has two niches, perhaps intended to become internal openings to the qeddest. The maqdas houses a large central column, which is to become the manbara tabot. This, and all the columns in the church are square in plan but poorly worked
Immediately within the passage entrance, and to the left of the qene mellet is the second church of Beta Selassie. Steps rise roughly one meter to the small rectangular chamber of Beta Rafael which in turn leads to Beta Selassie. The long church is more or less rectangular in plan, although narrower toward the far end. To the left, immediately within the church is the blocked entrance to the ‘bell tower’. To the right is a large square protrusion, which extends from floor to ceiling. The protrusion includes a niche and a lower area intended for books. There are no freestanding columns within Beta Selassie, but a single step descends to the second part of the church. The lower part of the church gives access to a lateral chamber on either side. These prayer chambers are referred to as Beta Gebriel and both include carved niches on the walls. At the centre of the lower part of the church a large circular rock extends from floor to ceiling. The circular form is said to represent a vase or the traditional basket used for storing injera. Beyond the symbolic protrusion, and at the far end, lies the adjoining ‘Passage of Hell’, which includes an external entrance from the left. To the right, the tunnel ascends deep within the mountain to recoil and emerge at the upper complex, as at Etysa. The passage was not seen in its entirety and the second point of entry was not confirmed.
Getting There
The turnoff is the same as that to Kuk Yalesh and immediately north east of Dabre Berhan. The road soon forks and is signposted in Amharic, veer left (the other road leads to Kuk Yalesh). Continue straight for twenty minutes (driving) until reaching a large gate to the church compound. The path to the carved complex begins northwest of the octagonal built church (in the compound). It is necessary to remove one’s shoes before making the fifteen-minute descent to the church. A small gate leads to the walled courtyard of the upper complex. The path continues below and to the right, descending further south for a few minutes to reach the lower complex
A conversation with Abba Tӓklӓyoḥannǝs Gӓbrӓ Wӓld
Golgota
Šäwa, Dӓbrӓ Bǝrhan, Ethiopia
July 7, 2016
An Illustrative Interview with Abba Gabrä-Yoḥannes Täklä Haymanot
Däbrä Kärbe Dagmawi
Golgota, Near Däbrä Berhan, North Šäwa, Ethiopia
March 22, 2017
Images
(Please click to enlarge)
Architectural Drawings
(by Tarn Philipp)
(by Baynew Melaku)
- gologtha-abune efrem and hiryaqos-1.pdf
- gologtha-abune efrem and hiryaqos-2.pdf
- gologtha-abune efrem and hiryaqos-3.pdf
- gologtha-abune efrem and hiryaqos-4.pdf
- biete selam gologotha-1.pdf
- biete selam gologotha-2.pdf
- biete selam gologotha-3.pdf
- biete selam gologotha-4.pdf
- Biete Silassie rock church-1.pdf
- Biete Silassie rock church-2.pdf
- Biete Silassie rock church-3.pdf
- Biete Silassie rock church-4.pdf
- MEDHANIALEM GOLOGTHA-1.pdf
- MEDHANIALEM GOLOGTHA-2.pdf
- MEDHANIALEM GOLOGTHA-3.pdf
- MEDHANIALEM GOLOGTHA-4.pdf
