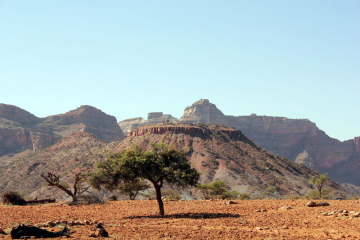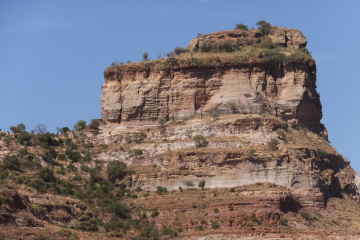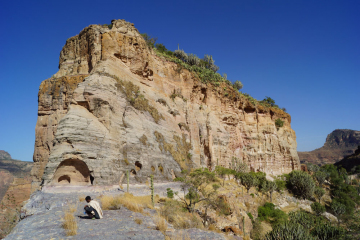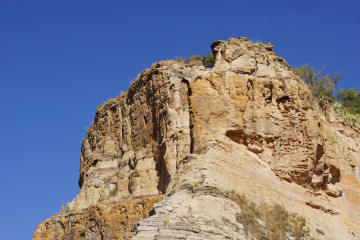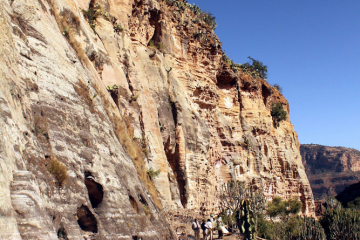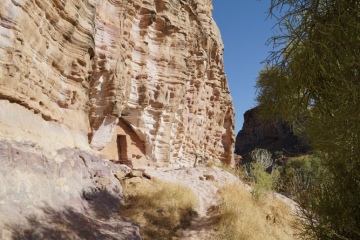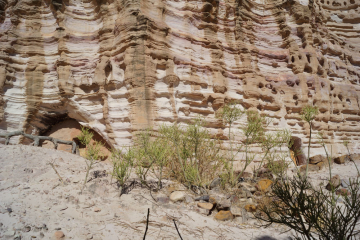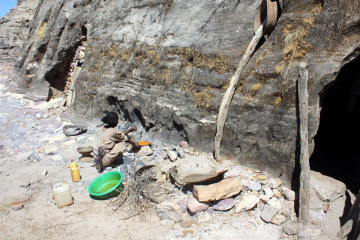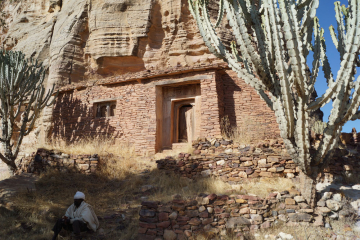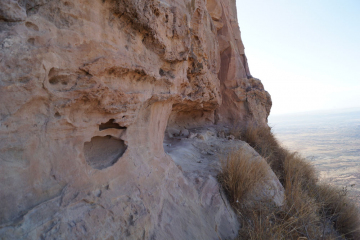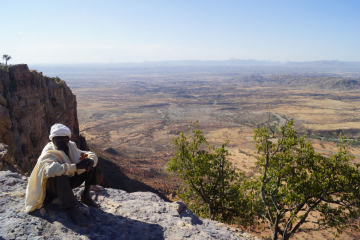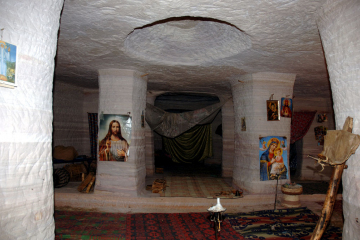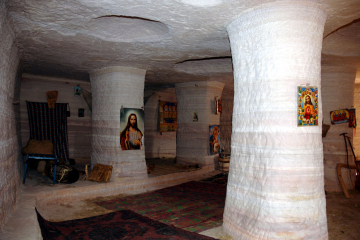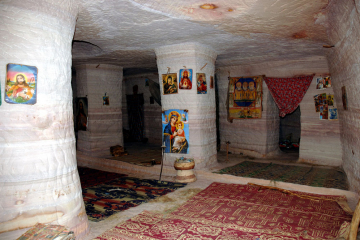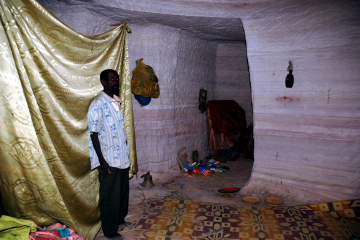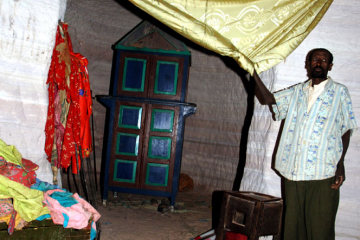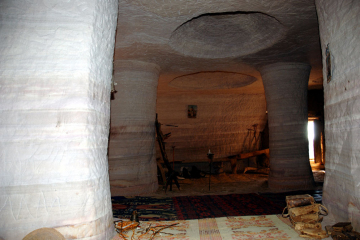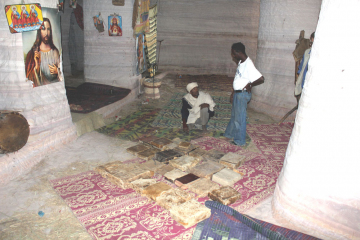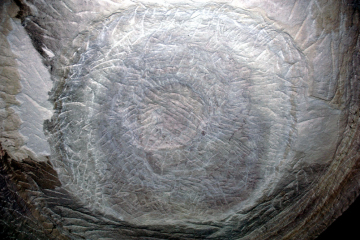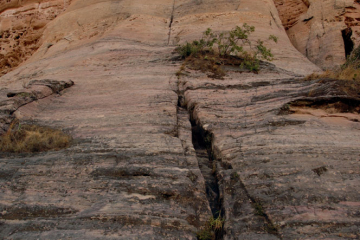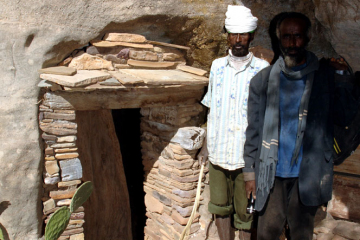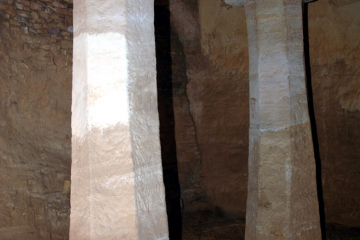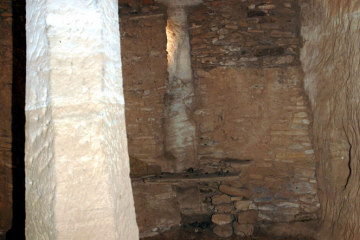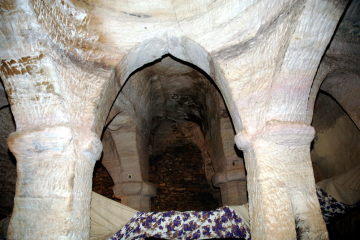Co-ordinates: 13 53 31 N 39 18 56 E (New Priest Dwellings)
Co-ordinates: 13 53 34 N 39 18 52 E (Old Disused Church, 1673)
Location
Aqwaza lies to the south-east of the Senkata/Abi Adi road. The turnoff, some 10 minutes drive south of Megab, is signposted. The road, however, is in extremely poor condition and inaccessible during periods of heavy rain. Even in the dry season, it takes some nerve, a confident driver and a 4x4 to reach the top, crossing a river bed and bare rock. Shortly before the road ends, an unmarked path leads one across fields, along a riverbed and short moderately steep ascent and then continues on flat ground. The site includes an old rock hewn church atop the outcrop which is not visible from below. This old rock-hewn church is reached by a rope ascent considerably more demanding than that at Debre Damo. Below and to the southeast, is a 17th-century partially hewn church which is now disused and in poor condition. A new rock church lies to the west of the old partially built church and was recorded in 2015. The new church is complete and in use, but was not accessed in 2017, the focus being on the disused medieval church itself and newly carved priest dwellings to the east and on the approach to the church.
Site Description
(by Tarn Philipp)
The partially built church is said to have been constructed in 1673 and is found at the foot of the south face of the outcrop. It is reasonable to assume that this church replaced the hard of access and disused rock-hewn church above which is accessed from the north face. The church is no longer in use and appears to have been abandoned for some time. The roof of the built structure which extends south of the rock face has almost entirely fallen away as have the internal built walls. The church is accessed from the south through a single door into the east aisle. To the left of the entrance is a window to the nave. The built extension includes the common yet wonderfully crafted timber pronoas screen, now in poor condition, which separates the first and second bay. The built part of the church is two bays deep and three bays in width and orientated north south. However, the rock-hewn part of the church to the north includes a chamber to the north east, suggesting the original rock-hewn church was oriented so that the maqdas was to the east rather than north.
A built wall, running east-west, encloses the rock-hewn part of the church to form a large maqdas to the built frontage structure. Access to the maqdas or rock-hewn part of the church is from the nave. A second entrance, now partially walled up, is found to the west of this entrance. This wall encloses the church and partially conceals a rock-hewn column. It is possible that this column was exposed in the original church and that a non-evident rock-hewn façade may have fallen away or been removed to expand the church to the south. The carved part of the church lacks sophistication and the floor and ceiling is uneven throughout. A large, roughly worked column stands just west of the center. To the left of the chamber which extends east and likely formed the original maqdas, is a carved shelf with a single carved support to the exposed corner. This shows resemblance to the freestanding rock-hewn manbara tabot found in several churches.
The recent excavation to the south east of the medieval church includes two rectangular cut entrances which form the exposed north elevation and lead to two separate chambers beyond. The chamber to the east is square in plan with a flat ceiling and intended for priestly congregation. The space also provides a cool temperature and storage for the all too familiar Shwa, a homemade local beer. The west wall of this chamber includes a small rectangular opening to the second chamber. The chamber to the west, currently under excavation, includes two columns. The columns are square in plan and that to the east (at the time of this visit) partially cut free. Integrated seating is found on the west and south wall although this may be removed on completion.
Excavation began in June 2016 and continued through July, August and September. However, the previous six months (November 2016 to April 2017) had witnessed little or no digging. The rock is of soft white sandstone, the slag of which has raised the area immediately in front of the newly carved priest dwellings. While these spaces are not intended to form a church, they are comparable to many small rock-hewn churches, lacking architectural form and the basilica plan. They therefore support the conclusion that such ‘primitive’ churches may have been adaptations of ancient hermit cells or carved dwellings.
A conversation with Priest Täsfaye Fitwi
Dabra Sahǝl
Ḥawzen, Tǝgray, Ethiopia
February 18 2015
A Conversation with Father Fǝśśǝḥa Wӓldӓnǝguś
Agwӓza
Ḥawzen, Tǝgray, Ethiopia
January 4, 2017
Images
(Please click to enlarge)
Architectural Drawings
(by Tarn Philipp)
- 2017_Agwaza Old Church_PLN.pdf
- 2017_Agwaza Priest Quarters_PLN.pdf
- Agwaza Old Church_PLN_2017.pdf
- Agwaza Priest Quarters_PLN_2017.pdf
- Arbatu Ensesa Agwaza_ELE_2018.pdf
- Arbatu Ensesa Agwaza_SEC_AA_2018.pdf
- Arbatu Ensesa Agwaza_SEC_BB_2018.pdf
- Arbatu Ensesa Agwaza_SEC_CC_2018.pdf
- Arbatu Ensesa Agwaza_SEC_DD_2018.pdf
