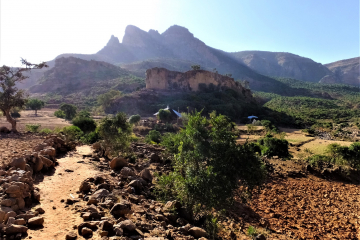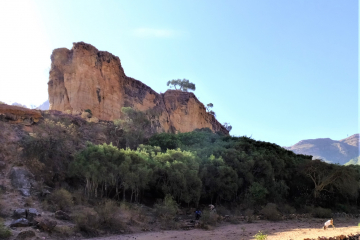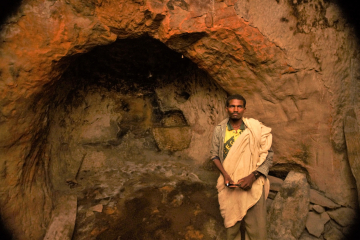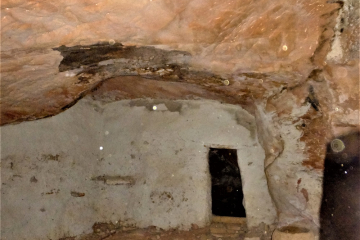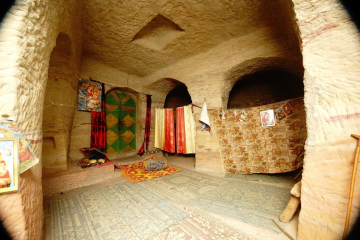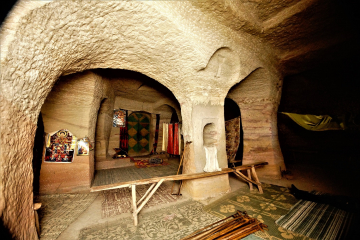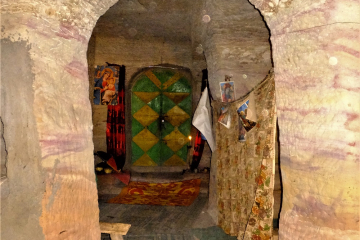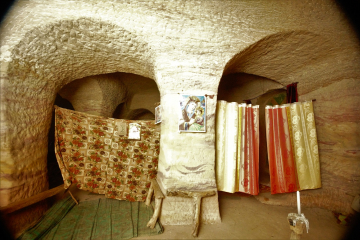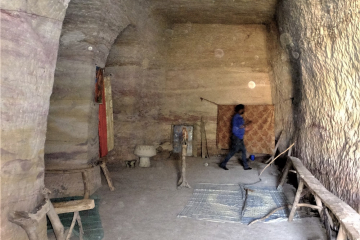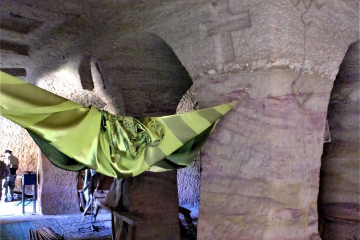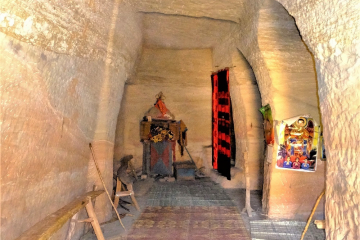Co-ordinates: 13° 40' 33" N, 39° 02' 58" E
Location:
Abba Libanos Koya is carved at the lower part of a southwest facing slope in Tembien. There is a large plateau above the church, where fragments of pottery and low disfigured walls suggest an early settlement. The mountain continues to rise to the north east above the plateau toward the Gheralta. The area surrounding the church is covered in thick vegetation.
Church Description:
(by Tarn Philipp)
The new church has been carved to replace a derelict church by the same name. The old church is small and partly built, partly hewn from the rock. The built part of the church protrudes south west of the cliff face and is rectangular in plan. The frontage structure includes a central tripartite timber screen within a free standing built wall. The area to the west of the screen is slightly larger and forms the main body of the church. A central maqdas is carved to the northeast and is raised by three steps. The north east bay opens to a small natural cave, which has been carved in the east to form a second chamber, where holy water is said to be found.
The west elevation includes three windows separated by pilasters. The windows on either side are arched while the central one is double arched and aligns with the aforementioned screen and maqdas entrance. The church has three entrances. The south entrance is to the east bay and the north entrance is to the west bay. A west entrance, which is significantly lower, leads to the north chamber rather than the church itself. The church is of fine masonry construction and displays a decorative band of diagonal stones above the lintel of the west windows and the south entrance. The timber framed openings represent a high level of craftsmanship and the roof is of traditional timber construction, employing the familiar diamond-in-square overhead. The deteriorating structure and size of the small church has lead to its abandonment and given birth to the new rock church, immediately to the right.
The new church is carved into the south west rock face and is roughly square in plan. It comprises a nave and two aisles formed by four central columns. A fifth, intermediate column is found between the west columns. This column resembles a rock-hewn manbara tabot and includes an arched opening to form a shelf. The columns are roughly square in plan, but the shafts are of varying widths and seldom align with one
another. The church has two entrances, one into each aisle and two windows to the nave. The entrance to the north aisle is roughly rectangular while that to the south aisle is arched and descends two steps within the church. Both windows are arched on the exterior but rectangular on the interior. Between the windows, on the inner west wall, is a large rectangular recess. Several other niches are found throughout the church. A small ‘well’ is hewn in the east bay of the south aisle, where holy water springs from the rock. The central maqdas protrudes into the nave and includes an arched west entrance and a second, rectangular entrance from the north aisle. The maqdas is raised by several steps and said to be square in plan with a central domed ceiling.
Flat beams cross the north and south aisle as well as the west bays of the church. Arches are sprung east and west from the east columns and north and south from the intermediate column to demarcate the qeddest, which occupies the central two bays before the maqdas. Pilasters on the west wall of the maqdas receive the arches from the two east columns. There is also a solitary pilaster on the north wall, which has a low flat beam running east. There is no integrated seating along the lower walls and none of the columns include a base or capitals. The ceiling of the church is flat throughout.
The west bay of the nave ceiling includes a recessed rectangle within another, complete with a small recessed dome at the centre. A similar feature is found on the nave ceiling immediately before the maqdas, but is formed by a single recessed rectangle rather than two. A variety of recessed and protruding crosses are carved on some of the shafts of the west columns. A goblet, resembling a wine glass is carved on the west face of the intermediate column, above the arched opening. Abba Libanos Koya has two tabots, one to Maryam and the other to Abba Libanos. The church was carved by the master craftsman Yämanä Dämalew and shows clear similarities to his other work, namely Maryam Mawka and Giyorgis Manacheka.
Getting There:
The church lies east of the interior road that runs from Abiy Addi to Warq Amba. The church is a one and half hour walk from the roadside village at 31°41’27.34” N; 39°01’13.11” E. The footpath is not signposted but continues east on the valley floor and crosses a riverbed before gradually rising to the church. The area is remote and seldom visited by foreigners.
An Illustrative Interview with Priest Girma Ḥagos
Abba Libanos Koya (Old Church)
East of Wärq Amba, Tämben Region, Tǝgray, Ethiopia
April 6, 2017
Images
(Please click to enlarge)
Architectural Drawings
(by Tarn Philipp)
