
Earth Tubes
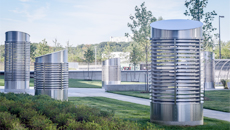
The building requires a significant volume of ventilation air due to the fume hoods in the lab wing. To minimize the amount of energy required to condition this large volume of air, a series of earth tubes were constructed. These concrete tubes draw in fresh air from the outside, and supply an air handling unit located in the basement of the building. Because the ground is a relatively constant temperature, these tubes act as a passive heat exchange system, tempering the air before it enters the building. This reduces the amount of conditioning energy, further reducing operational costs.
LEED Credit: EAc1 Optimize Energy Use
Close
Solar Shading and Fritted Glazing
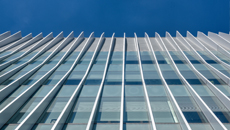
While natural daylight and a view to the outdoors are healthy, too much glare can be uncomfortable and annoying. In order to achieve a balance, all glazing has been treated with a frit pattern that helps break up direct sunlight and glare. Additionally, the building’s vertical fins also act as solar shades, helping to reduce the low-angle sunlight during the early mornings and late afternoons. Both the frit and solar shades also have an additional benefit, as they help reduce the potential for bird collisions by presenting a more ‘solid’ surface, rather than transparent glass.
LEED Credit: EAc1 Optimize Energy Use ; EQc8 Daylight and Views (not officially pursued by the project) ; Toronto Green Standard Tier 1 and Tier 2
Close
Green Roof
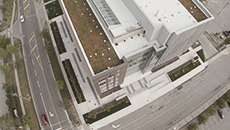
Did you know that the City of Toronto has a mandatory Green Roof Bylaw? All new buildings built in Toronto require a minimum amount of roof area to be planted with vegetation. The green roof on the ESCB helps to keep the building cooler during the summer, and helps reduce localized heat-island effects.
LEED Credit: SSc7.2 Heat Island Effect, Roof ; Toronto Green Roof Bylaw
Close
Electric Vehicle Charging Stations
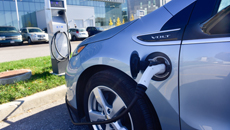
To reduce the dependence on fossil fuels and encourage alternative forms of transportation, a series of electric vehicle charging stations have been installed in the neighbouring parking lot. These stations are available to current or future owners of electric vehicles for a top up while on campus. Although currently only available to the students and staff of the ESCB, the University will be investigating the possibility of adding additional spaces in the future. Contact Parking Services for more information.
LEED Credit: SSc4.3 Alternative Transportation, Low-Emitting and Fuel Efficient Vehicles
Close
Heat Island Effect

Studies have shown that the average temperature in urban environments is warmer than the surrounding non-urban environment due to heat buildup as a result of both dark surfaces and structures with a large thermal mass. This can cause fluctuations in the surrounding ecosystem, including altering wind and rain patterns, as well as poorer air quality. To reduce this effect, the building’s roof is a mixture of green, vegetated roof, as well as a white reflective surface. The surrounding walkways and other hardscaped areas have been paved with a light-coloured concrete, further reducing the absorption of heat.
LEED Credit: SSc7.1 Heat Island Effect, Non-Roof ; SSc7.1 Heat Island Effect, Roof
Close
Rainwater Recycling
To reduce the amount of potable water used for irrigation, rainwater that falls on the roof is directed to an underground cistern tank where it is stored. Between rain events during the summer months, this captured rainwater is used to irrigate the landscape. This helps conserve water during the dry months of the year.
LEED Credit: WEc1 Water Efficient Landscaping
Close
High-Performance Envelope
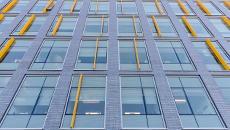
All components of the building envelope have been designed with energy efficiency in mind. The glazing of the building incorporates thermal breaks in the frames to reduce thermal bridging, inert gas between the panes to reduce convective losses, and a low-emissivity coating to reduce passive heat gain. The walls and roof have been designed with additional insulation, as well as an air tight barrier that reduces air leakage. Additionally, a series of water and air intrusion tests were performed both in the respective factories as well as onsite to ensure that each component functions both independently and as part of the overall envelope.
LEED Credit: EAc1 Optimize Energy Use
Close
Stormwater
When it rains, vegetated and natural surfaces absorb the majority of rainwater in a natural, ecological process. When these surfaces are replaced with parking lots, buildings, and other impervious surfaces, rainwater is typically channeled through a series of underground pipes and sewers to either a treatment facility, or more commonly, directly to a receiving lake or river, increasing the risk of pollution, erosion,and flooding. Both the ESCB and neighbouring Instructional Centre, however, channel all rainwater to an infiltration gallery, which allows this water to be gradually absorbed back into the ground and eliminates the impact on receiving bodies of water or treatment facilities.
LEED Credit: SSc6.1 Stormwater Design, Quantity Control ; SSc6.2 Stormwater Design, Quality Control
Close
Alternative Transportation
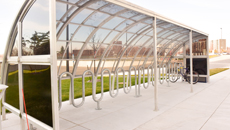
The ESCB has implemented multiple strategies to help reduce reliance on cars. In order to promote commuting via bicycle, a unique sheltered bicycle storage area is available for cyclists to make use of, along with a shower facility and changing room.
LEED Credits: SSc4.2 Alternative transportation bicycle storage and changing rooms
Close