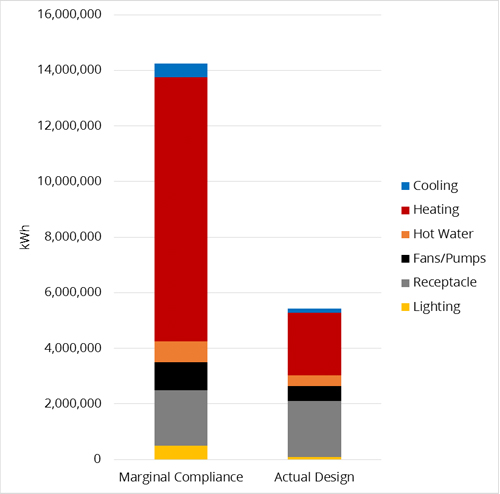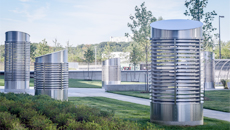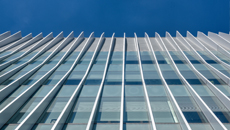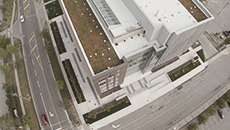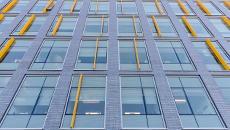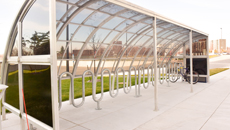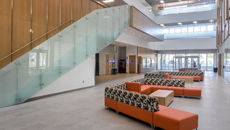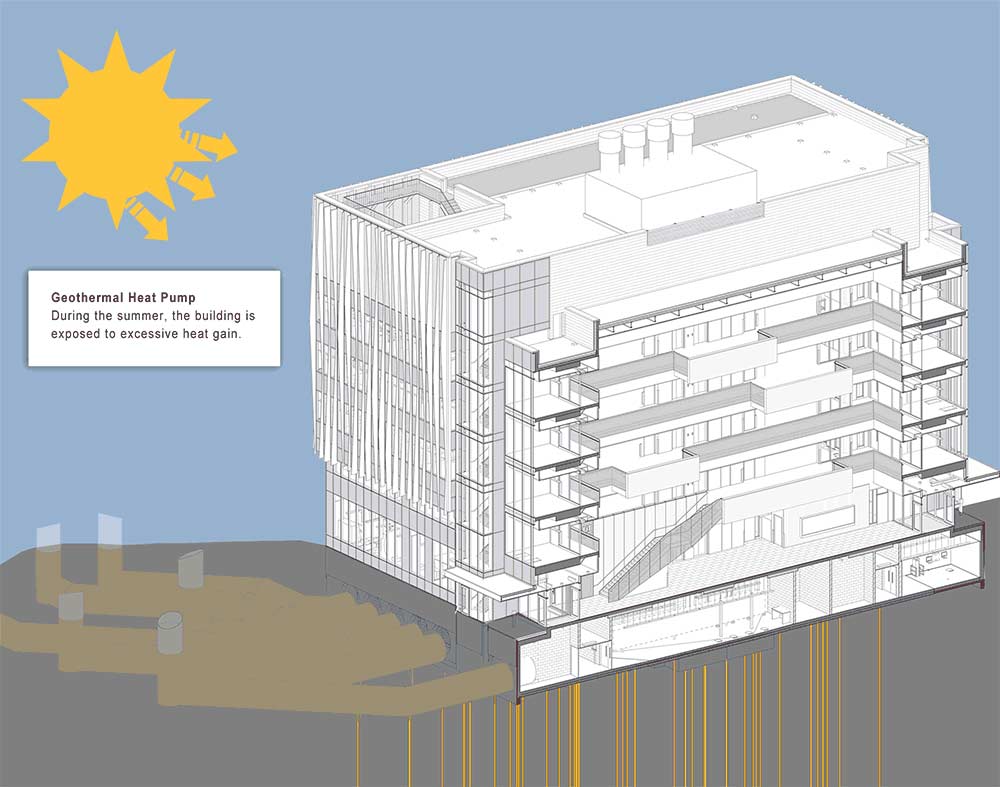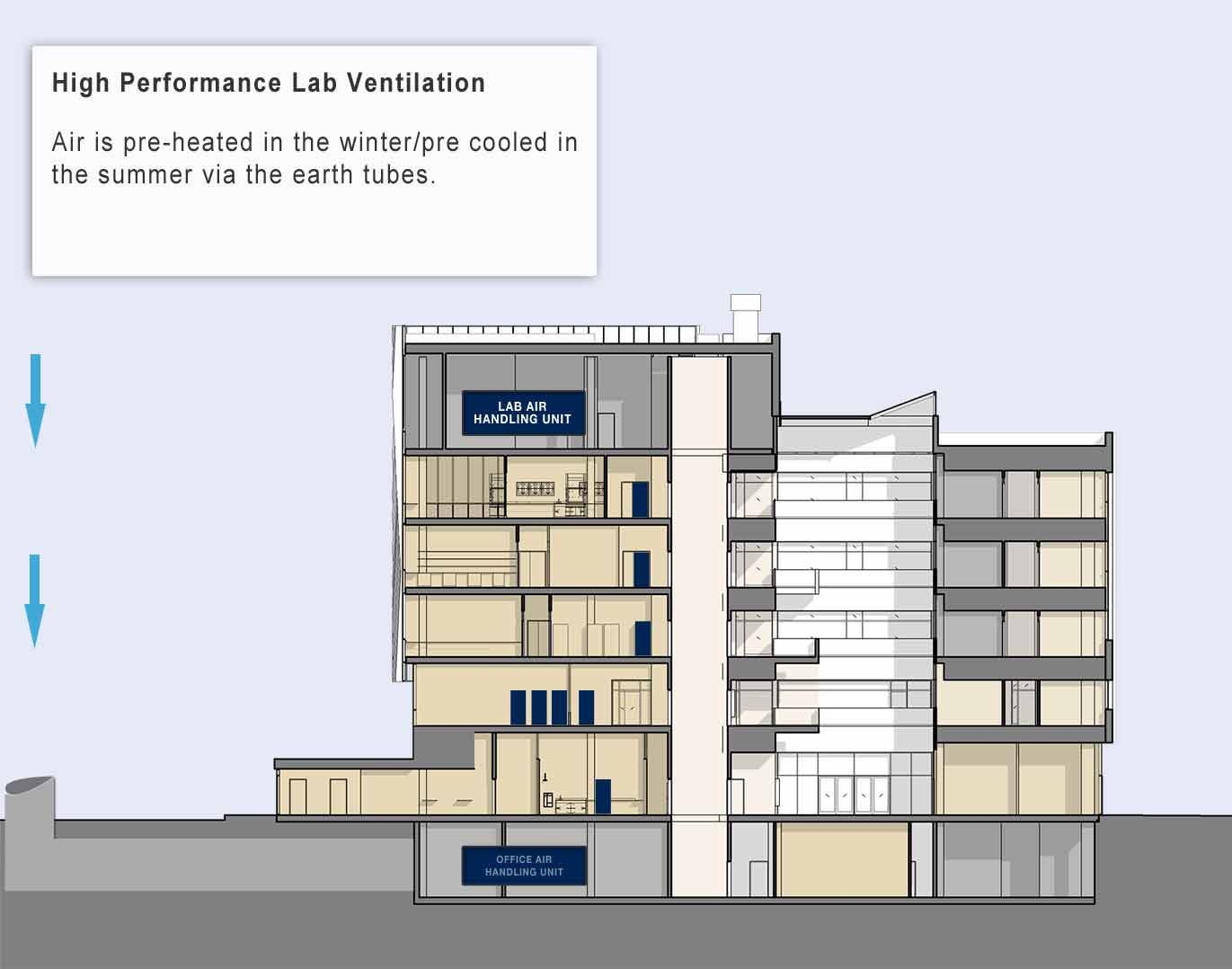The Environmental Science and Chemistry Building is the new home for the Department of Physical and Environmental Science at UTSC.
The facility provides state of the art research and teaching laboratories facilities that enable discovery and provide an outstanding platform for the next generation of undergraduate and graduate students in a world class teaching and research environment.
The building has continued the expansion and animation of Military Trail as outlined in UTSC's Master Plan. The building will be built with sustainable technologies and methodology that are targeting LEED Gold designation.
Building Statistics and Performance
The ESCB houses the Department of Physical and Environmental Science which enrolls over 1100 undergraduate and 150 graduate students. In comparison to 2010 enrollment, this represents a growth of 25% in undergraduate students and a doubling of graduate students. The space planning of the ESCB encompasses 11,200 GSM, 5,277 NASM with new academic spaces including highlights of:
- 1,838 Sq.M of Research Laboratories
- 1,052 Sq.M of Teaching Laboratories
The ESCB has been built with a number of energy efficient design features which reduces its energy consumption. The ESCB achieves an annual energy reduction of 54% in comparison to a building that was constructed to a marginally compliant standard.
